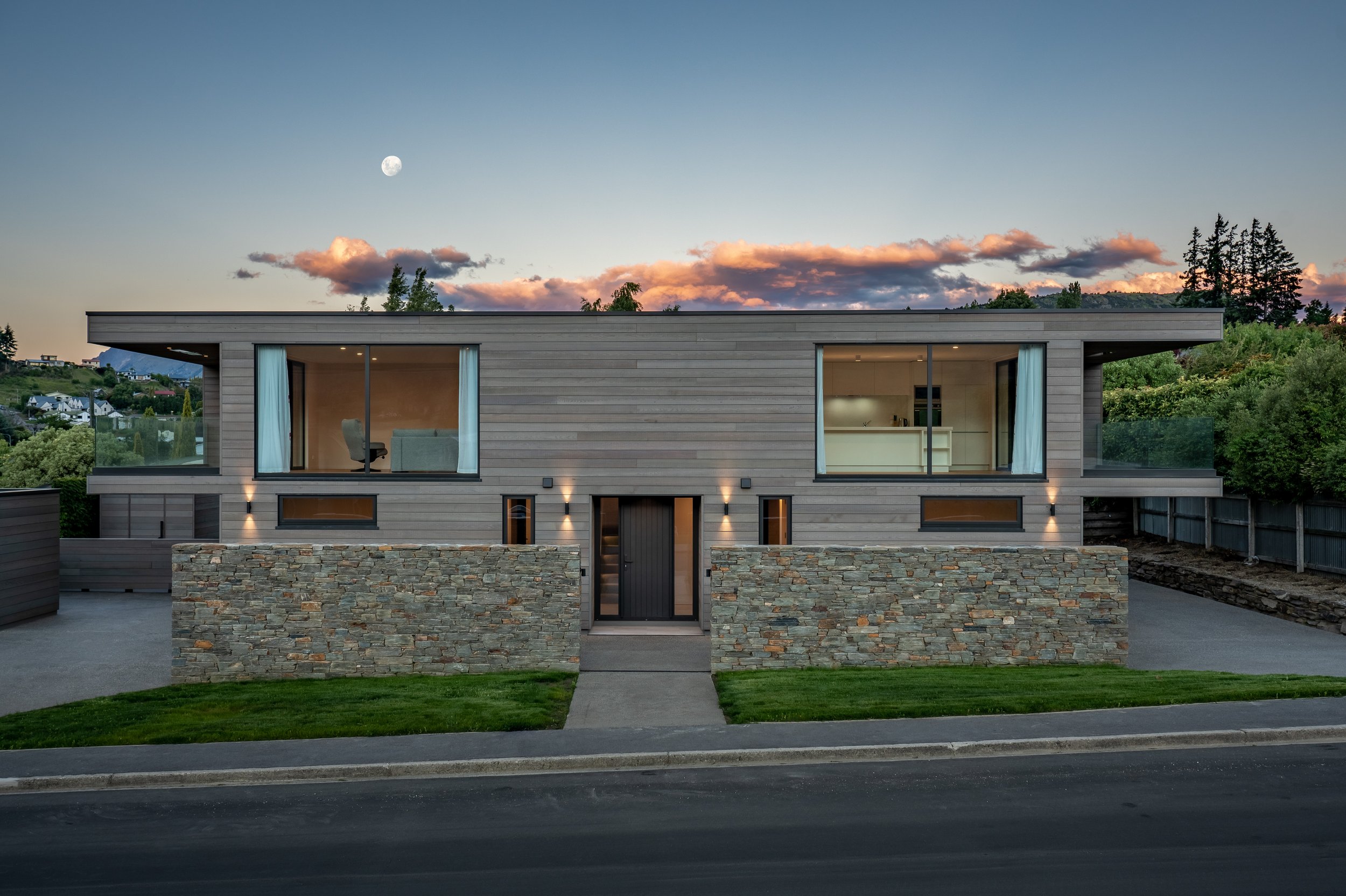Dungarvon street apartments
The ultimate in affordable luxury, these multi-level apartments where superbly designed for modern urban living, by the ever-talented Gary Todd.
On the exterior, the architectural forms are simple and balanced, the combination of the horizontal cedar and schist mixed with floor to ceiling glass is both striking and in keeping with its Alpine environment.
Inside, the spaces, in conjunction with the outside spaces outside, have been carefully considered to provide the absolute best in spacious apartment living, whilst maintaining the ease of lock and leave apartment living. All four bedrooms have direct access to ground floor courtyards, and the two bathrooms feature high quality fittings, leading up to spacious and elevated living and kitchen areas.
From here the full height glass windows and doors invite the outside in and the stunning views on offer can be truly appreciated. The outside balcony with glass balustrading completes the upstairs living spaces, for these Inner Wanaka apartments.
New build
376 sqm
RK Interset System, Horizontel band Sawn Cedar Weatherboards
Membrane Nuralite to flat roofs + Metal five Rib
Canterlevered Decks with Glass Ballistrading, Balu decking to top and underside of decks. Cedar Exterior sheds, with Schist Exterior Walls
Gary Todd Architecture
Photography by: Larkin Design







